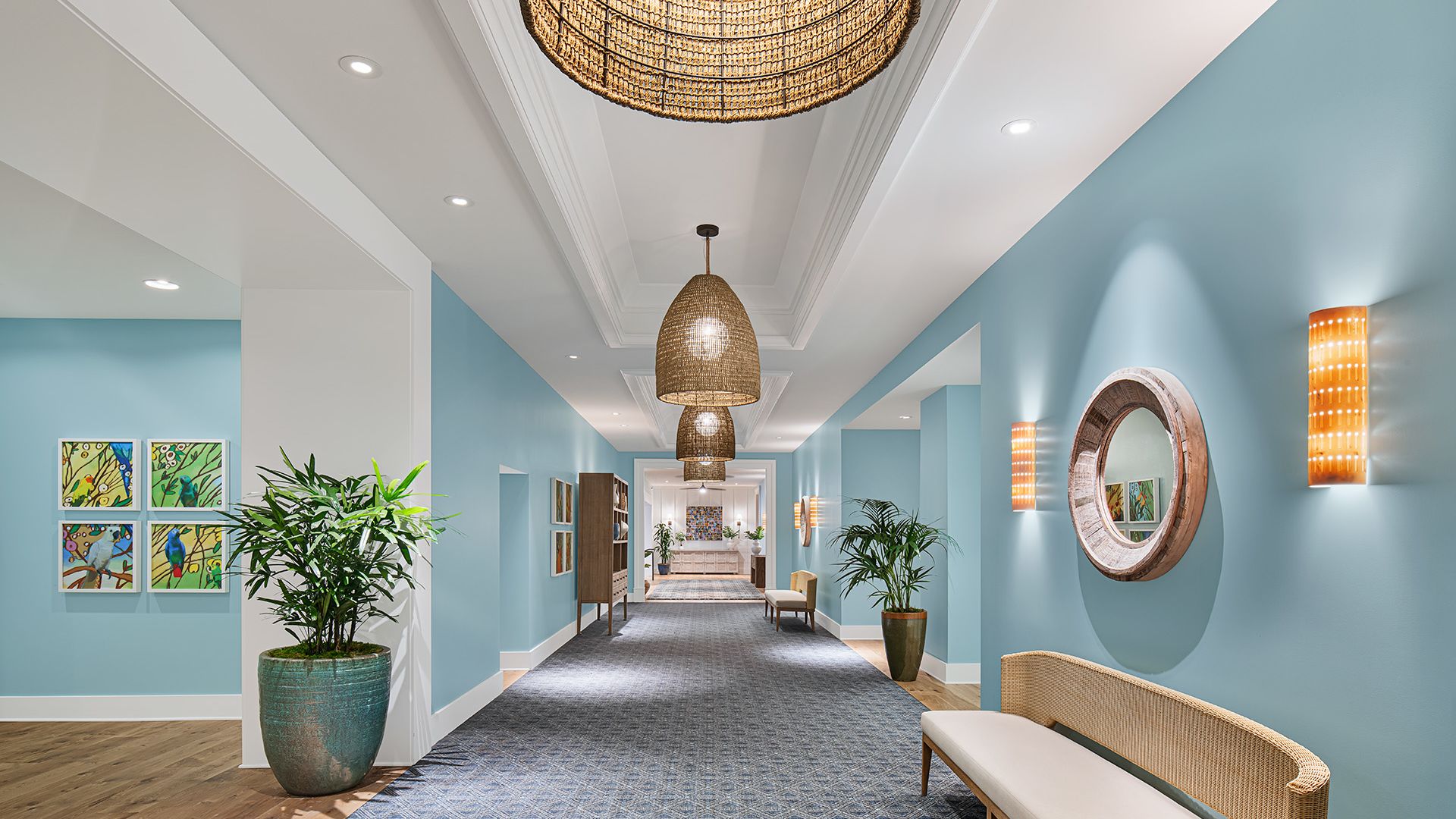Meeting & Event Venues

5 o'Clock Somewhere Bar
San Diego’s largest rooftop pool deck, perfect for gatherings and receptions.
HIGHLIGHTS
- Natural daylight
- Outlets/sockets
- Wi-Fi
- TV point

Compass Rose Ballroom
Located on the 1rst floor the Compass Ballroom offers flexible space for large meetings, banquets, and receptions.
HIGHLIGHTS
- Accessibility Features
- Blackout Shades
- Wi-Fi
- Air conditioning
- Video conferencing
- Outlets/sockets
- Natural daylight

Compass Rose West
. With a maximum capacity of 105 attendees, this thoughtfully designed meeting space is well-suited for corporate presentations, workshops, or team-building sessions.
HIGHLIGHTS
- Outlets/sockets
- Air conditioning
- Wi-Fi

Compass Rose South
As a section of Compass Rose Ballroom, this versatile meeting space offers a maximum capacity of 105 guests.
HIGHLIGHTS
- Outlets/sockets
- Air conditioning
- Wi-Fi

Fins
"Fins," our inviting junior ballroom spanning 1,680 square feet.
HIGHLIGHTS
- Wi-Fi
- Air conditioning
- Outlets/sockets
- Natural daylight

Fins Right
"Fins Right" offers a cozy meeting space within the split section of Fins.
HIGHLIGHTS
- Blackout Shades
- Wi-Fi
- Air conditioning
- Outlets/sockets
- Natural daylight

Fins Left
"Fins Left," provides a spacious setting for various purposes within the split section of Fins.
HIGHLIGHTS
- Natural daylight
- Outlets/sockets
- Air conditioning
- Wi-Fi
- Blackout Shades
- Accessibility Features

The Board Room
Experience the exclusive ambiance of The Board Room, our executive meeting space designed for up to 12 guests.
HIGHLIGHTS
- Outlets/sockets
- Air conditioning
- Wi-Fi
- TV point

Son of a Sailor
Our Hospitality Suite located on the 4th floor.
HIGHLIGHTS
- Natural daylight
- Outlets/sockets
- Air conditioning
- Wi-Fi
- TV point

LandShark Bar & Grill
Coastal-inspired menus, lively music, and views of downtown San Diego completes the breezy beach bar vibe.
HIGHLIGHTS
- Natural daylight
- Outlets/sockets
- Air conditioning
- Wi-Fi
- TV point






